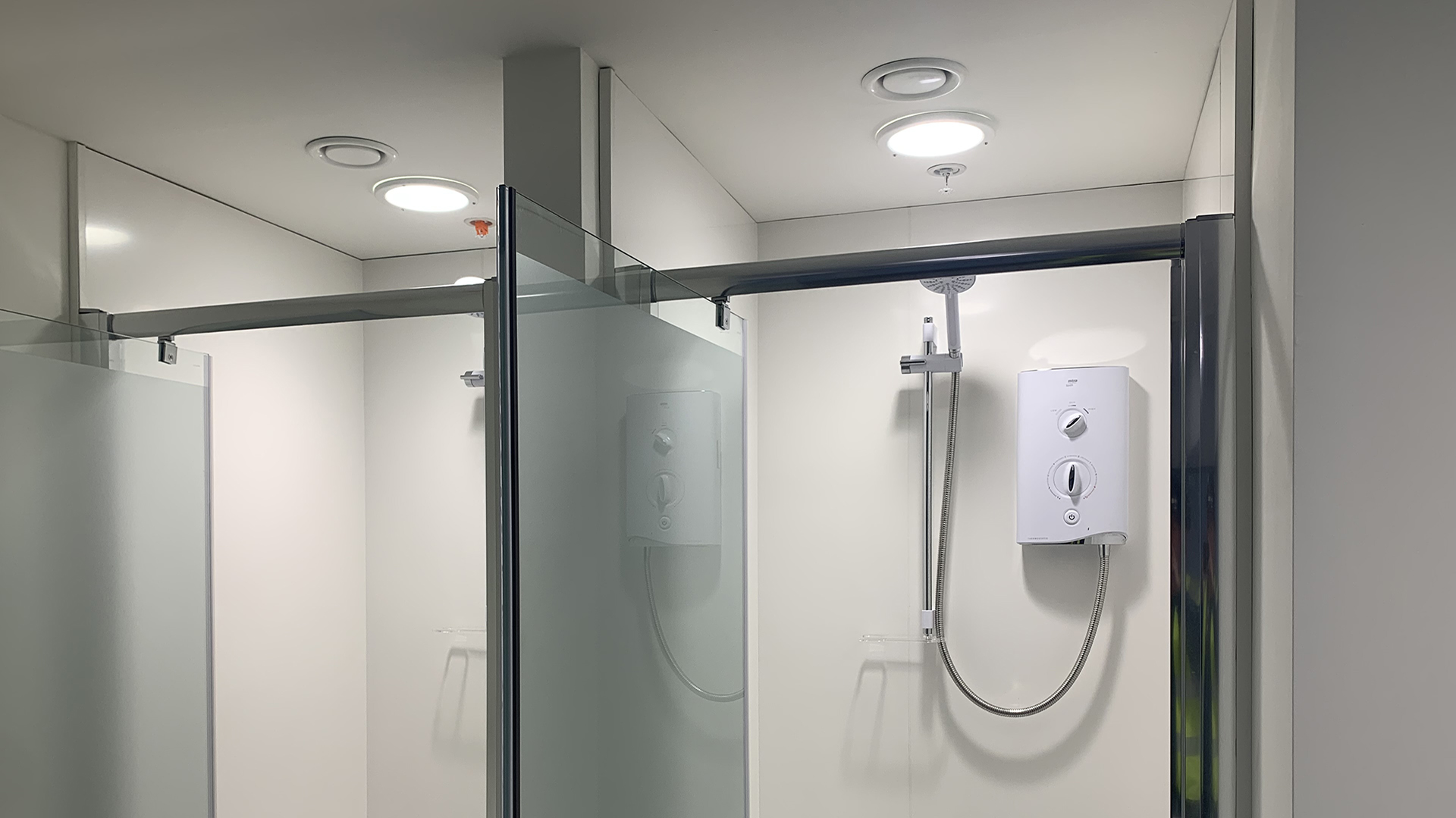Highline Contracts were appointed as Principal Contractor to complete the reconfiguration and refurbishment of the existing store spaces to form new, toilet facilities, changing / locker rooms and a new Cleaners Cupboard.

Highline Contracts were appointed as Principal Contractor to complete the reconfiguration and refurbishment of the existing store spaces to form new, toilet facilities, changing / locker rooms and a new Cleaners Cupboard.
Project scope consist of:
