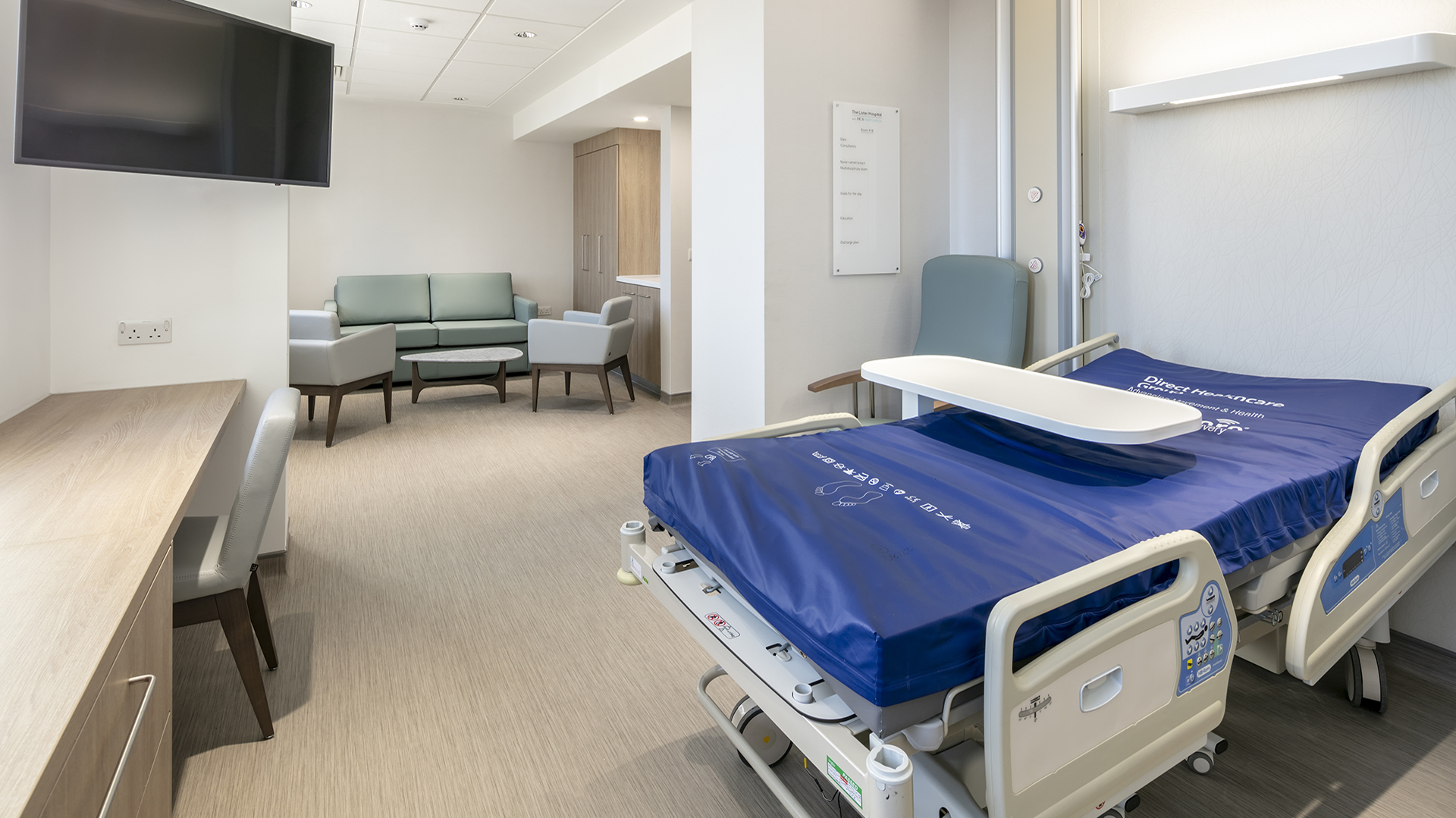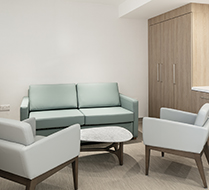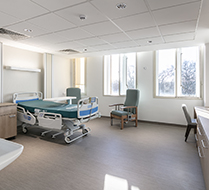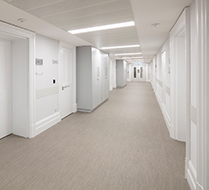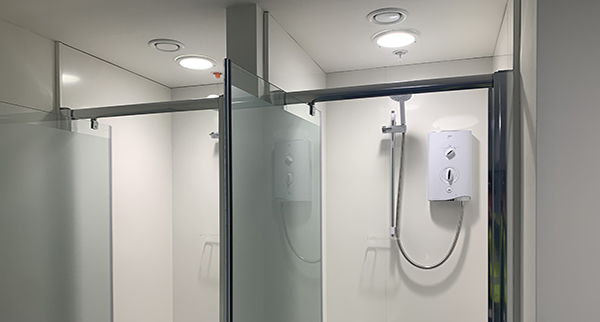As the new plantroom-based AHU and ductwork route was required to travel from the old water tank room on an adjoining building 2 floors above our own floor, there was a requirement to carry out a large programme of additional builders works. The programme for these works were revised due to the large ductwork and length not being able to fit within the existing riser routes proposed for travel.
Our design team and structural engineer offered a solution where a new riser was completed to accommodate the revised route. Allowing the floor to operate as designed.
During the early stages of the strip out, the necessary asbestos surveys and removals where undertaken, and the Design and Build stage was completed. This allowed the procurement and installation of the new supporting external dedicated plant, which included a new AHU, dirty extract and VRV air conditioning systems, bringing the comfort conditioning of the ward up to date with today’s requirements. The grade 2 listed doors and joinery were overhauled and given a new lease of life whilst the rest of the ward benefited from all new finishes, medical trunking, joinery, and equipment throughout.

