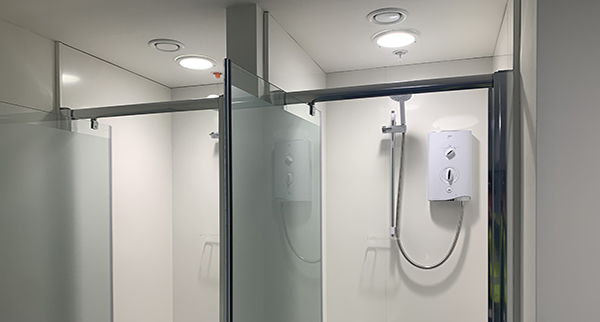Highline were appointed to deliver the relocation and configuration of three lab spaces within an occupied pharmaceutical building. The works included the install of the new autoclave and washing facility, the strip out of existing cold room, reconfiguration of room layout, associated M&E upgrades such as establishing a new electrical supply, ductwork modification to the HVAC system, drainage install and the install of necessary safety valve pipework.



















