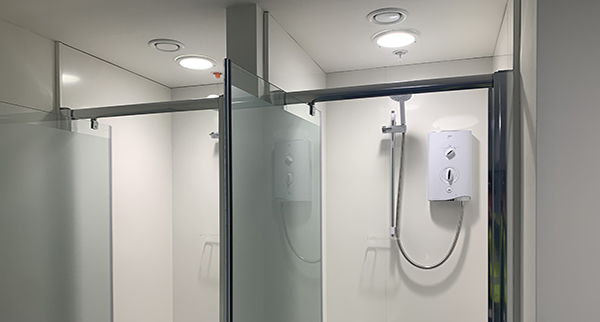This project included the conversion of the old 2-story marketing suite and 2 separate apartment showrooms, within a private residential tower block at Nine Elms. Initially the site was stripped back to a shell and core to allow Highline to carry out the site condition survey before completing our full D&B scheme for a major healthcare clients new outpatients clinic. The facility includes 5 consultant rooms, a phlebotomy space and a full treatment room. Additionally, further rooms were created to include 2 DU & CU spaces, a staff changing area, a staff rest room, comms room, lift installation and office spaces. The project also comprised of all new supporting services and dedicated plant spaces to house new AHUʼs, a chiller, dirty extract system and air conditioning.



















