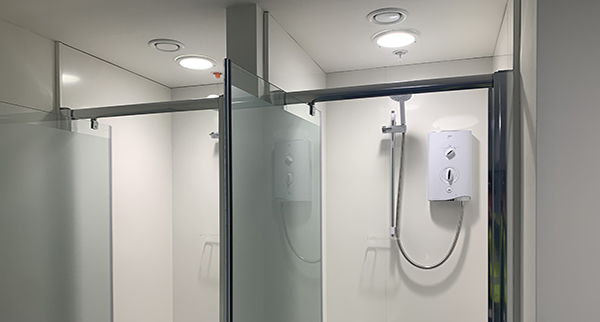Our client’s aim was to relocate multiple, separate departments and merge them into one-working area, to create a collaborative laboratory workspace with an open and modern feel. The works included M&E aspects, data elements, fire protection system review and design as well as BMS works and decorations. Another dimension to this project was the LEVs and safety cabinets. We worked closely with our client to understand their needs for the safety cabinets and associated LEV work benches to deliver a practical and workable solution.



















